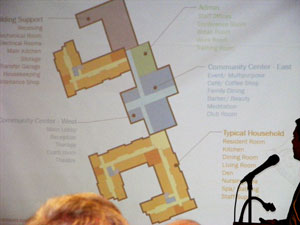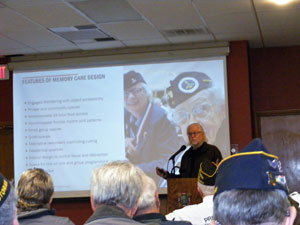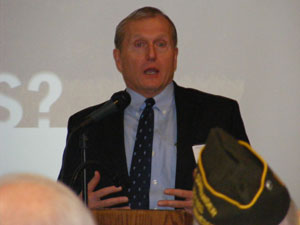A capacity crowd filled the Servicemen’s Club on the morning of December 6 to hear from the Minnesota Department of Veterans Affairs and design firms tasked with designing the Preston Veterans Home. This meeting’s purpose was to update members of the community on the process and to give them an opportunity to ask questions.
Ron Scheevel, co-chair of the Veterans Home Committee, introduced Doug Hughes, Deputy Commissioner of Veterans Health Care, MDVA. Hughes, who served 20 years in the military, said he has a passion for veterans centered health care. “This day we are giving you a first look at design concepts for a future Preston Veterans Home,” he shared. A major change from initial planning is the number of beds. Preston is looking at a 54 bed facility, rather than 72 beds.
Montevideo and Bemidji are likely looking at 72 bed facilities, but those communities have been working on their projects significantly longer and have been able to raise more funds to be matched by the federal government. Sixty-five percent of the project cost comes from a federal Veterans Administration grant.
Hughes made it clear the goal is to move forward with the project to provide care for the next generation of veterans. The finish line will be reached when the VA approves the grant.
The veterans home should complement existing care facilities. Veterans homes typically serve more males than other care centers. Residents are more likely to suffer from invisible wounds like post traumatic stress disorder (PTSD) and traumatic brain injury, than residents in community nursing homes.
Wold Architects and Engineers and Perkins Eastman have been hired to design all three veterans homes. Rick Moore said veterans deserve the best. Each resident will have a private room with space for personal items and a private bathroom. The intention is to make the atmosphere homelike, as opposed to institutional. It will be resident centered living and care. The kitchen will be the center of activity along with the dining area. Design will provide for more access to the outdoors and the integrating of family and pets.
It is early in the design process. Emphasis is being placed on keeping the residential look with living room and den spaces. Style will correspond with the area where the residents live, incorporating features of Preston and the region.
Memory care residents will be provided for, with quiet spaces, small group spaces, and an accommodation for their daily patterns. Each household will have 18 rooms.
Sara Malin explained the facility will be unique to the Preston area, capitalizing on scenic views from the bluff site with its surrounding oak trees. It will have a ceremonial entrance that draws from the entrance to the veterans cemetery. The local way of life will be represented with a rustic feel using stone and wood, a gathering area, walking or biking paths, possible area for farmers’ or Amish markets, military memorabilia, and a recognition of outside activities in the area, like trout fishing.
The main access will be from Highway 16. Other design ideas include a flag court, a covered entry, courtyard, natural vegetation including prairie grasses and wild flowers, and outside activity spaces, for example, a raised gardening area. The structure will have a lot of glass, natural light.
Malin noted the predesign will be wrapped up by January 10. Then the schematic design goes into the federal grant application due in Washington, D.C. by April 15. Part 2 of the grant application is due August 1. Bidding could begin on August 19. It is possible ground breaking could be less than a year from now. The facility may be ready to serve residents in May 2021.
Questions
What is the expected square foot cost? An rough estimate of $300 to $350 per square foot was mentioned.
How much land will the structure sit on? Approximately 1.5 acres.
How are residents chosen? Hughes said the criteria for a skilled nursing facility will be used. It will be a first come first served basis. It is a long term care facility. Three categories of people may be eligible, including veterans who qualify, spouses of those veterans, and Gold Star parents.
A question was posed about dementia. All of the veterans homes will have at least one area to care for residents with dementia.
Jobs and economic impact? There will be about 85 to 90 full-time equivalents. This could equate to about 120 staff people, depending on their hours. These will be state jobs with good benefits and the same wages will be paid in all Minnesota Veterans Homes regardless of the location within the state.
There was a question about payment for a pedestrian/bike trail. As long as it is part of the project, it will fall under the federal grant.
How will the application progress at the federal level? Hughes believes this is the best time to submit applications, but nothing is guaranteed for sure. This is our best chance and the best year to get all three of the proposed veterans homes through.
There was a question about building a structure for a much lower cost, which could allow for a 72 bed structure. It was made clear that the standard for this building is for it to last for at least 50 years; it will be a high quality building. Hughes said the funds are just not there at this time for one more household, making it a 72 bed facility. The application has to go in on time; the team is designing the facility now with the funding available. Unfortunately, enough funds are not available for a 72 bed facility. Hughes explained the number of veterans in Minnesota is declining; therefore, less beds will be granted to the state in the future. They are working within federal Veterans Administration design requirements. The state of Minnesota has been allocated 1,058 beds, currently there are 824. Right now, that allows the state up to 234 more beds.
A question was asked about the role of congregations and religious care. The facility will have a chaplain. Hughes said we welcome any and all faiths into the facility.

Photo by Karen Reisner

Photo by Karen Reisner


Leave a Reply