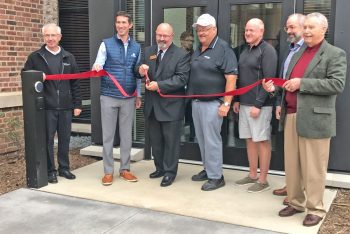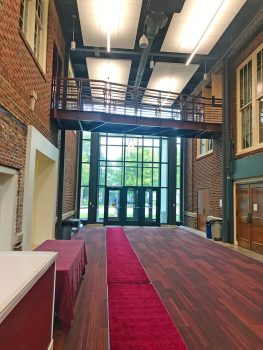
Photo by Wanda Hanson
Saturday, September 24, was a big day for Chatfield; the long-awaited reopening of the Chatfield Center for the Arts finally occurred. From a committee sitting around a table with a vision in 2009, to construction beginning in 2015-2016, to fruition in 2022, a lot of people worked persistently to make the reopening happen.
At the ribbon cutting Saturday morning, Mayor Russ Smith declared he’d made many speeches throughout the process, “I’m almost speeched out!” He looks forward to the Center being used another 100 years with the ghost of Potter still around.
Representative Greg Davids and Senator Jeremy Miller worked to “shepherd the funding bill for the center through the house of representatives and senate.” Davids spoke, commenting, “This isn’t something that just happens!”
Miller declared, “This was a long time coming! This takes hard work, dedication, and persistence — lots and lots of persistence!”
Pete Erickson, president of the CCA board thanked the contractors and subcontractors for their ingenuity and creativity. Erickson referred to the mission statement of CCA, “To serve as a regional hub for advancement of the Arts by fostering creative expression, social engagement, and lifelong learning.” He went on to say CCA wants to help fill seats at restaurants and bars as well as aisles of local stores.
EDA president Michael Touhy urged Chatfield, “Now the challenge is to really start supporting and using this facility.” He noted this can also help other communities in the area as well.
The Center for the Arts consists of two buildings: the high school was built in 1916, and Potter Auditorium was constructed in 1936. The auditorium was built by both PWA (Public Works Administration) and WPA (Works Progress Administration). Any city that could come up with half the cost ($75,000 for Chatfield) could have an auditorium built; Chatfield was the smallest one to do so. In Potter Auditorium, every seat has a direct line of sight to center stage. In a 2016 renovation, the lower level of Potter Auditorium received new seats while the balcony seats were refurbished.
Recent new additions include a bridge from the 1916 portion to the Potter Auditorium. This bridge adds an aesthetic touch to the atrium, but also has a utilitarian use as well. The bridge allows rolling access to the balcony for wheelchairs, accessibility scooters and even gurneys if needed.

Photo by Wanda Hanson
On the first floor of the 1916 building, the legion room faces Main Street S., with space for classes. The old sunken gym has been repurposed with a mobility lift and a new floor on wooden risers to provide another large airy room. Near the atrium is an art gallery in which the original wood flooring was able to be retained while a distinctly different, but coordinating, floor was used in the entry to the room. A new stage provides a second, smaller option for performances.
The second floor boasts an assembly hall with a new AV system and a production screen. This hall had been two classrooms when the building was used as a school. Now the hall is a gorgeous reception venue with its large windows and skylights. New bathrooms, a board room, the bridge gallery, a training room and a multi-purpose storage room fill the remainder of the second floor.
Bathrooms have been tripled as have egresses from the auditorium. Both save time during intermissions. With the renovations finished, there are also new locations that can be used for concessions including the art gallery, the legion room, the bridge gallery next to the auditorium balcony on the second floor, and the outdoor deck built where a former set construction storage shed once stood.
The Center for the Arts is a perfect meld of old and new architecture and design. The outdoor deck was found to be a necessity; the shed had been built to cover a coal chute so some structure was needed to once again cover it. Old millwork was reused as much as possible; original doors and transoms can still be found in the renovation.
In the 1916 portion of the center, new double panel, energy-conserving windows and skylights had to be built to exactly fit the old openings. Funding regulations provided that the windows needed to be manufactured in Minnesota; Marvin Windows flawlessly completed the task.
According to Matt Opat, the building was originally designed following the philosophies of Henry Ford. Ford thought that cars could be better manufactured with more natural light; at the time, people thought the same might be true of education as well!
Conserving energy was considered throughout the renovation. Sensors turn off the lights in response to the amount of natural light. A two car, stage two, charging station is located in the parking lot thanks to a cooperation between People’s Energy and the city; the thought was that event attendees could charge their vehicles while they were inside.
Mike Speck, the CCA Operations Director, has only been on board since fall of 2019. He went on vacation in March of 2020 only to come back to the shutdown of COVID. This will be his first “normal” year. He shared that CCA is trying to provide a variety of art events. In the course of the next six months or a year, he’s hoping everyone will see an event they are personally interested in and attend the event. Down the road, he hopes those people will trust CCA and come in to attend other events and expand their interests. Speck commented,“We know we’re asking a lot to have people trust us!”
The Chatfield Center for the Arts held a grand reopening Saturday night with tours of the buildings, craft beer tasting, and food. Musical performances by Annie Mack and The Sudden Lovelys started off the evening leading up to the Steel Wheels performance in the Potter Auditorium. The Center’s board, staff, and volunteers wanted people to enjoy the venue, and they look forward to visitors returning again and again to enjoy the Arts, thanks to the persistence of many!

Leave a Reply